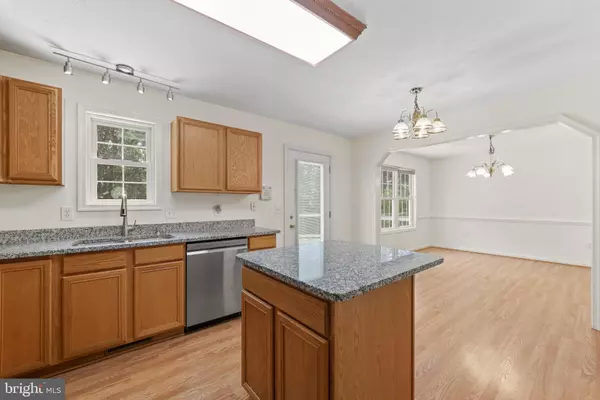For more information regarding the value of a property, please contact us for a free consultation.
Key Details
Sold Price $431,000
Property Type Single Family Home
Sub Type Detached
Listing Status Sold
Purchase Type For Sale
Square Footage 1,616 sqft
Price per Sqft $266
Subdivision Timberlake
MLS Listing ID VASP2027284
Sold Date 10/30/24
Style Colonial
Bedrooms 3
Full Baths 2
Half Baths 1
HOA Fees $16/ann
HOA Y/N Y
Abv Grd Liv Area 1,616
Originating Board BRIGHT
Year Built 1998
Annual Tax Amount $1,991
Tax Year 2022
Lot Size 0.532 Acres
Acres 0.53
Property Description
BACK ON THE MARKET BY NO FAULT OF THE SELLERS. Buyers have given permission to save you money by sharing the home inspection report.
Welcome to one of the largest and most level lots in the subdivision. Experience the exceptional pride of ownership in this meticulously maintained home. Recently upgraded, the property boasts a stunning new roof and gutter guards, ensuring long-lasting protection and peace of mind. The brand-new deck, with its charming lattice work, comes with a lifetime guarantee, providing the perfect space for outdoor relaxation. These upgrades were completed within the last eight months. Concession will be given for the stove!
The home's crawl space has been professionally re-encapsulated with top-tier, nearly indestructible plastic, ensuring a clean and secure foundation. The attic insulation has been newly replaced, optimizing the efficiency of the less than two-year-old HVAC system, which still includes 18 months of premium service under the Golden Package maintenance agreement. The thermostat system has also been modernized, enhancing the overall comfort and energy efficiency.
Indulge in the luxury of a newly remodeled master bathroom, along with a new hot water heater installed in December 2023 and a state-of-the-art refrigerator added in September 2023. The kitchen has been updated with stylish countertops and a new faucet installed just two months ago. A new insulated back door, installed in May 2024, adds an extra layer of energy efficiency and security.
Additionally, the home features a newer washer, dryer, and dishwasher for your convenience. Even the underground pipe from the house to the water meter near the street has been replaced, ensuring worry-free utility service.
As a final touch, you can seamlessly take over the current homeowner's affordable $35/month Terminex agreement, adding another layer of protection to this already remarkable home.
Location
State VA
County Spotsylvania
Zoning RU
Interior
Interior Features Attic, Dining Area, Ceiling Fan(s), Kitchen - Island, Upgraded Countertops, Water Treat System, Window Treatments
Hot Water Electric
Heating Heat Pump - Gas BackUp
Cooling Central A/C, Ceiling Fan(s), Programmable Thermostat
Fireplaces Number 1
Equipment Built-In Microwave, Dishwasher, Disposal, Oven/Range - Electric, Dryer, Washer
Furnishings No
Fireplace Y
Appliance Built-In Microwave, Dishwasher, Disposal, Oven/Range - Electric, Dryer, Washer
Heat Source Natural Gas
Laundry Upper Floor
Exterior
Garage Garage - Front Entry
Garage Spaces 6.0
Fence Fully, Rear
Utilities Available Natural Gas Available
Water Access N
Accessibility None
Attached Garage 2
Total Parking Spaces 6
Garage Y
Building
Story 2
Foundation Permanent
Sewer Public Sewer
Water Public
Architectural Style Colonial
Level or Stories 2
Additional Building Above Grade, Below Grade
New Construction N
Schools
Elementary Schools Lee Hill
Middle Schools Thornburg
High Schools Massaponax
School District Spotsylvania County Public Schools
Others
Pets Allowed Y
Senior Community No
Tax ID 36G3-72-
Ownership Fee Simple
SqFt Source Assessor
Security Features Electric Alarm,Motion Detectors
Acceptable Financing Cash, Conventional, FHA, VA
Listing Terms Cash, Conventional, FHA, VA
Financing Cash,Conventional,FHA,VA
Special Listing Condition Standard
Pets Description No Pet Restrictions
Read Less Info
Want to know what your home might be worth? Contact us for a FREE valuation!

Our team is ready to help you sell your home for the highest possible price ASAP

Bought with James M White • Coldwell Banker Realty
GET MORE INFORMATION





